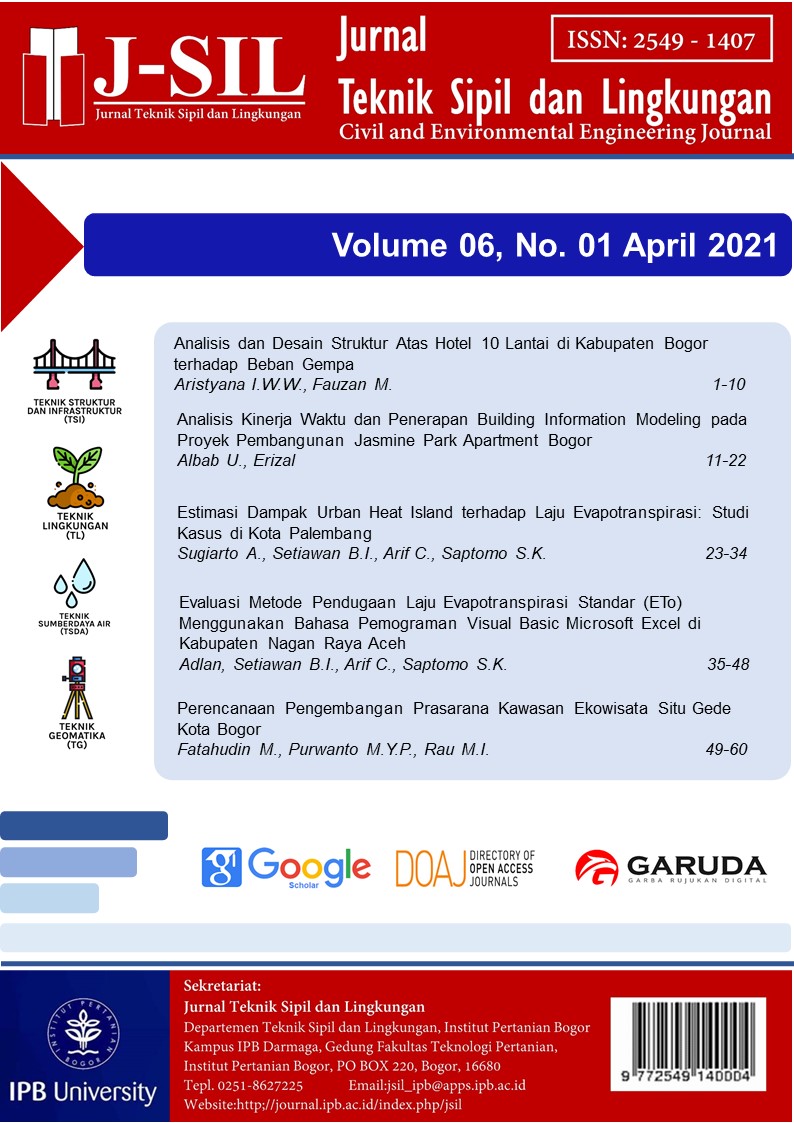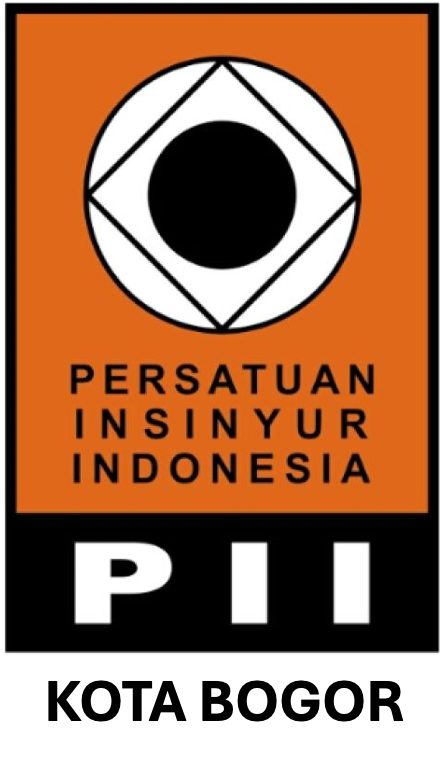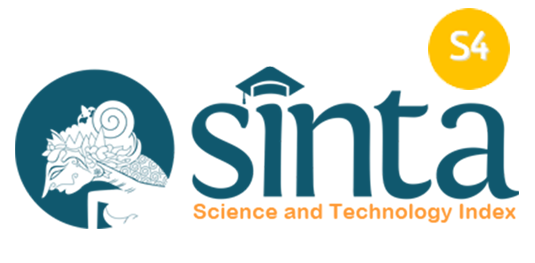Analisis dan Desain Struktur Atas Hotel 10 Lantai di Kabupaten Bogor terhadap Beban Gempa
Analysis and Design of the Top Structure of a 10 Floor Hotel in Bogor Regency Against Earthquake Loads
Abstract
The type of soil at the location of the hotel building is a type of medium land (D). The applications used in this study are ETABS V16.1 and AutoCAD. Based on the PUSKIM website, the Ss and S1 Bogor City were 0.881 and 0.356, respectively. Based on the results of the analysis of the application ETABS V16.1 obtained fewer reinforcement design results than the existing reinforcement. The maximum nominal moment of the beam is 508.3 kNm while the ultimate moment is 498.4 kNm. The maximum nominal shear force of the beam is 565.9 kN while the ultimate shear force is 538.4 kN. The maximum nominal moment of the column is 1488.5 kNm while the maximum ultimate moment is 1478 kNm. The maximum nominal axial force of the column is 6291 kN while the maximum ultimate axial force is 6287 kN. The maximum nominal bending moment of the floor plate is 41.3 kNm while the maximum ultimate moment is 39.9 kNm. The maximum nominal shear force of the floor plate is 234.7 kN while the maximum ultimate shear force is 228.9 kN. The nominal shear force of shear wall is 8238.5 kN while the ultimate shear force is 8194.7 kN. Based on the internal forces, the building that has been built is in accordance with the plan so that it is safe to withstand earthquake loads.
Downloads
References
Badan Standardisasi Nasional. (2019). SNI 03-2847-2019 tentang Tata Cara Perhitungan Struktur Beton. Jakarta: Departemen Permukiman dan Prasarana Wilayah.
Badan Standardisasi Nasional. (2019). SNI 03-1726-2019 tentang Tata Cara Perencanaan Ketahanan Gempa untuk Struktur Bangunan Gedung dan Non Gedung. Jakarta: Badan Standardisasi Nasional.
Badan Standarisasi Nasional. (2013). SNI 03-1727-2013 tentang Beban Minimum untuk Perencanaan Bangunan Gedung dan Struktur Lain. Jakarta: Departemen Pekerjaan Umum.
Egan, & Leo, E. (2018). Analisis Gaya dan Momen yang Terjadi di Sekitar Elemen Chord dan Balok Kolektor Akibat Gaya Gempa Pada Bangunan Bertingkat Tinggi. JMTS: Jurnal Mitra Teknik Sipil, 1(1), 271–280. https://doi.org/10.24912/jmts.v1i1.2266
Fajar Meidiansyah, A., Yanuar Purwanto, M. J., & Fauzan, M. (2014). Analisis Struktur Box Girder Jembatan Fly Over Rawa Buaya Sisi Barat Terhadap Gempa. Jurnal Teknik Sipil Dan Lingkungan, 1(1), 42–56. https://doi.org/10.29244/jsil.1.1.42-56
Ismail, M. (2014). Analisis Kinerja Struktur Atas Gedung 7 lantai Dengan Variasi Dimensi dan Lokasi Shearwall Studi Kasus Konsep Kondominium Hotel. Jurnal Teknik Sipil Dan Lingkungan, 2(1), 196–208.
Jasman, F. B. (2015). Desain Dan Pemodelan Upper Structure Proyek Pembangunan Perkantoran 7 Lantai Kabupaten Tangerang, Banten [Bogor Agricultral University (IPB)]. http://repository.ipb.ac.id/handle/123456789/78180
Copyright (c) 2021 Jurnal Teknik Sipil dan Lingkungan

This work is licensed under a Creative Commons Attribution-NonCommercial-NoDerivatives 4.0 International License.
Authors who publish with Jurnal Teknik Sipil dan Lingkungan, JSIL agree to the following terms:
a. Authors retain copyright and grant the journal right of first publication with the work simultaneously licensed under a Creative Commons Attribution License that allows others to share the work with an acknowledgment of the work's authorship and initial publication in this journal.
b. Authors are able to enter into separate, additional contractual arrangements for the non-exclusive distribution of the journal's published version of the work (e.g., post it to an institutional repository or publish it in a book), with an acknowledgment of its initial publication in this journal.
c. Authors are permitted and encouraged to post their work online (e.g., in institutional repositories or on their website) prior to and during the submission process, as it can lead to productive exchanges, as well as earlier and greater citation of published work (See The Effect of Open Access).











