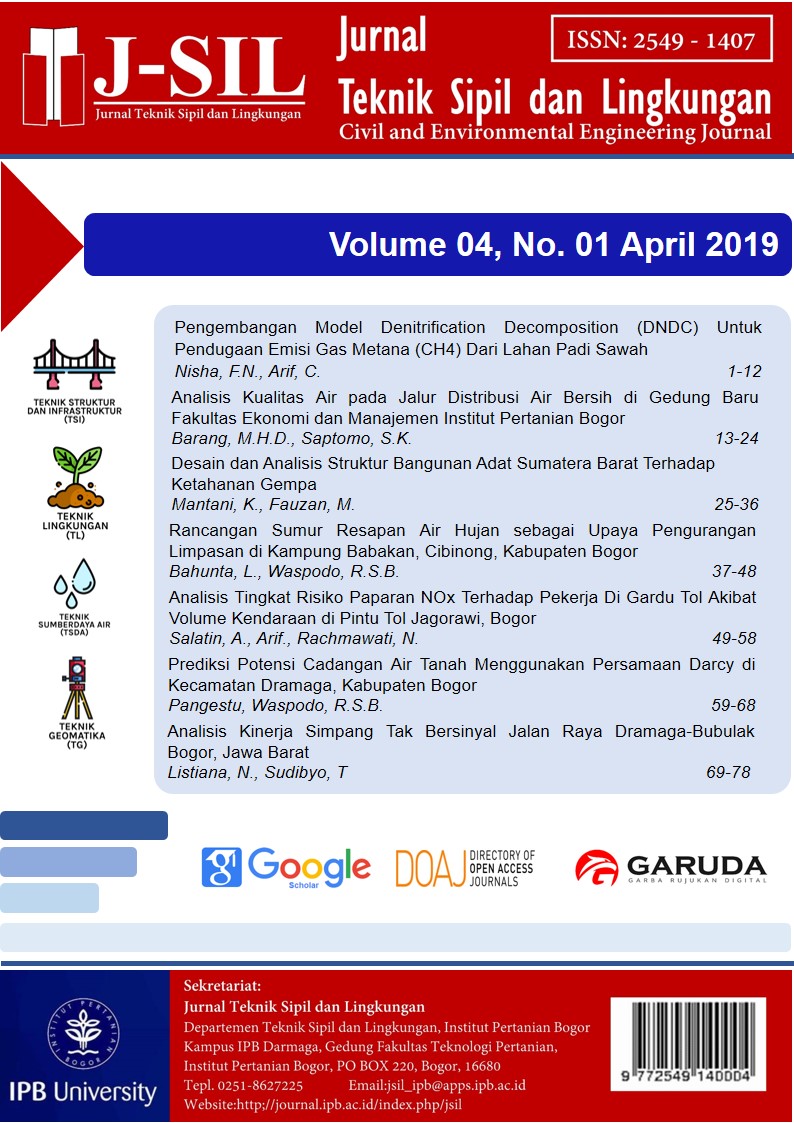Desain dan Analisis Struktur Bangunan Adat Sumatera Barat Terhadap Ketahanan Gempa
Abstract
Indonesia is an archipelago with a high risk of earthquakes. Traditional houses in Indonesia are very varied, distinctive, and made of wood. Rumah gadang is one of the traditional houses and located in Minangkabau, West Sumatra. Rumah gadang in various regions are threatened due to natural disasters. The purpose of this research were design and analyze rumah gadang structures againts the durability on earthquake. The analysis used software SAP2000 v14 and Microsoft Excel. The main material was pheasant wood or senna siamea with density 800 kg/m3 and the modulus of elasticity 11000 MPa. Based on the calculation of maximum internal force, the combination of load and resistance factor design (LRFD) was greater than the combination of allowable stress design (ASD). The actual pressure was smaller than the ultimate pressure so structure was fulfill the strength standard. Buckling didn't occur when the ultimate pressure work. Maximum flex occur on the roof was 1.08 cm due to the hight of roof cross-section is smaller than the width off cross-section.
Keywords: ASD, earthquake, LRFD, rumah gadang
Downloads
References
Abdullah M, Antariksa, Suryasari N. 2015. Pola ruang dalan bangunan rumah gadang di kawasan AlamSurambi Sungai Pagu – Sumatera Barat [skripsi]. Semarang (ID): Universitas Brawijaya.
Amhar F, Poniman A. 2010. Pemetaaan kebencanaan dalam seluruh siklus. Jurnal Geografi. 3(1): 17-28.
[AWC] American Wood Council. 2005. ASD/LRFD Manual for Engineered Wood Construction 2005 Edition. Washington DC (US): American Forest & Paper Association, Inc.
[BSN] Badan Standardisasi Nasional. 2012. Tata Cara Perencanaan Ketahanan Gempa untuk Struktur Bangunan Gedung dan Non Gedung. SNI 1726:2012. Jakarta (ID): BSN.
[BSN] Badan Standardisasi Nasional. 2013a. Beban Minimum untuk Perancangan Bangunan Gedung dan Struktur Lain.SNI 1727:2013. Jakarta (ID): BSN.
[BSN] Badan Standardisasi Nasional. 2013b. Spesifikasi Desain untuk Konstruksi Kayu. SNI 7973:2013. Jakarta (ID): BSN.
Ihsan M. 2008. Analisa ketahanan gempa pada struktur rumah tradisional Sumatra [skripsi]. Depok (ID): Universitas Indonesia.
Meier R B. 2015. WOOD! Identifying and Using Hundred of Woods Worlwide.
Mukhtar M A, Pangarsa G W, Wulandari L D. 2013. Struktur konstruksi arsitektur tradisional banguan tradisional Keda Suku Ende Lio di Pemukiman Adat Wolotolo. Jurnal RUAS. 11(1): 17-28.
[DPU] Departemen Pekerjaan Umum. 1987. Pedoman Perencanaan Pembebanan untuk Rumah dan Gedung. Jakarta (ID): Yayasan Badan Penerbit PU.
Widyawati R. 2010. Kekuatan sambungan tegak (butt joint) struktur balok laminasi (glulam beams) dari kayu lokal. Jurnal Rekayasa. 14(1): 27-38.
(2):61-68
Authors who publish with Jurnal Teknik Sipil dan Lingkungan, JSIL agree to the following terms:
a. Authors retain copyright and grant the journal right of first publication with the work simultaneously licensed under a Creative Commons Attribution License that allows others to share the work with an acknowledgment of the work's authorship and initial publication in this journal.
b. Authors are able to enter into separate, additional contractual arrangements for the non-exclusive distribution of the journal's published version of the work (e.g., post it to an institutional repository or publish it in a book), with an acknowledgment of its initial publication in this journal.
c. Authors are permitted and encouraged to post their work online (e.g., in institutional repositories or on their website) prior to and during the submission process, as it can lead to productive exchanges, as well as earlier and greater citation of published work (See The Effect of Open Access).











